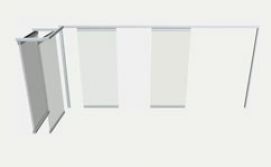Terraces Enclosures (of terraces, verandas, loggias, patios) are the best solution when you want to combine optimal ventilation with the aesthetic appearance of a facade and a high degree of protection from the weather.
We offer you balcony and terrace enclosures in systems of renowned companies such as:
- Sunflex,
- Aliplast
Frameless Terraces

Frameless Terraces Enclosure is an innovative technology of glazing balconies without aluminum vertical support in order to open the balcony. Individual windows can be moved freely, opened to the inside and reassembled in one package. Our systems meet the standards specified by required certificates.
The use of frameless mounting system provides:
- improving the energy balance in the apartment.
- balcony guard without interfering with the architecture of the building
- aesthetic balcony glazing
- shield against rain, snow, dust and wind
- reduction of noise
- the possibility of obtaining additional utility room
- additional protection against burglary
- protection against bird implantation
Specifications:
- raw aluminum profiles or powder coated with any RAL color
- tempered glass (ESG) with a thickness of 6 mm to 12 mm beveled on the edges
- hardware allowing for a smooth and light movement of the individual glass panes
- the possibility of using profiles and glass on the terraces of any shape.
- maximum height of one segment is 3.0 m, while the width is 0.95 m
- the possibility of opening it to the inside and outside
- accessories allowing to lock the system with a key, elements which maintain open segments

Sliding Systems

SF 20
SF 42

SF 20
SF 42
Slide and Turn Systems

SF 25
SF 30
SF 35

SF 25
SF 30
SF 35
Framework Balcony Enclosure

Framework Balcony Enclosure is a set of fixed and sliding or folding segments which allows to obtain a fully or partially opened balcony, depending on customer needs.
Application of the sliding or sliding-folding system provides:
- improving the energy balance in the apartment.
- protection against rain, wind, dust
- additional protection against burglary
- extra storage space
- good sound insulation
- the possibility of year-round use of the balcony
Specifications:
- anodized or powder coated aluminium profiles with any RAL color
- clear float glass, colored, glazed, sanded or painted on request
- the maximum dimensions of panels 1.4 m wide 3.0 m height
- brush seals
- noise reduction Rw = 25dB

FOLDING SLIDING SYSTEMS

SF 50 | SF 50C
SF 55 | SF 55C
SF 65
SF 75 | SF 75C
SF 75H

SF 50 | SF 50C
SF 55 | SF 55C
SF 65
SF 75 | SF 75C
SF 75H
HORIZONTAL SLIDING WALL SYSTEMS

SF 40 H-S-W
SF 50 H-S-W | SF 50C H-S-W
SF 55 H-S-W | SF 55C H-S-W
SF 65 H-S-W

SF 40 H-S-W
SF 50 H-S-W | SF 50C H-S-W
SF 55 H-S-W | SF 55C H-S-W
SF 65 H-S-W
